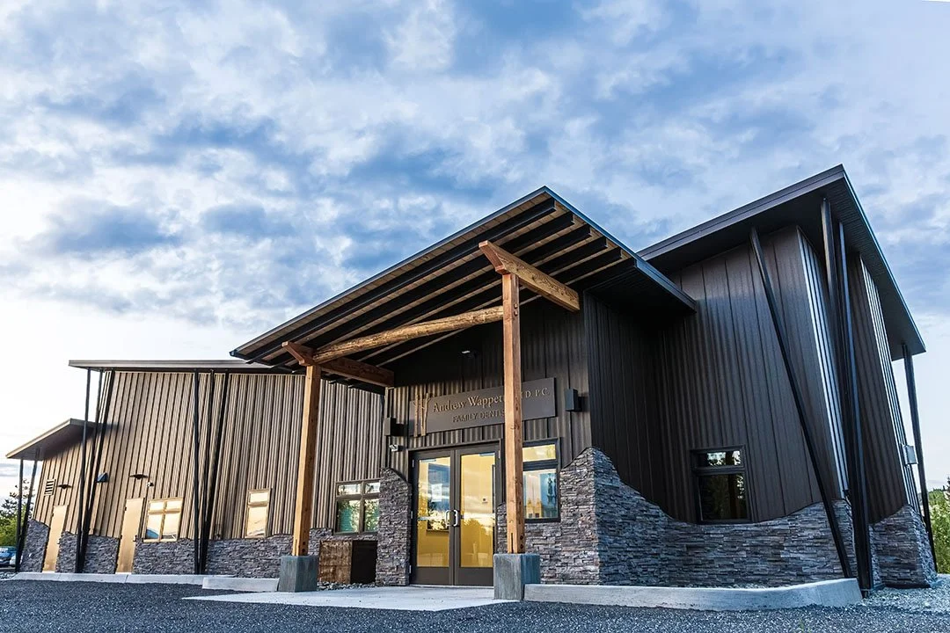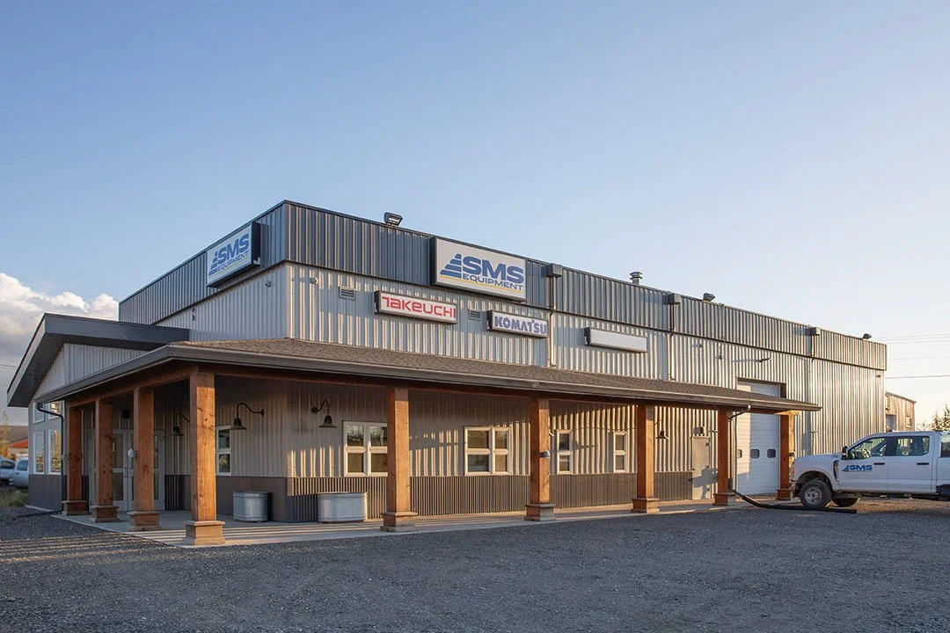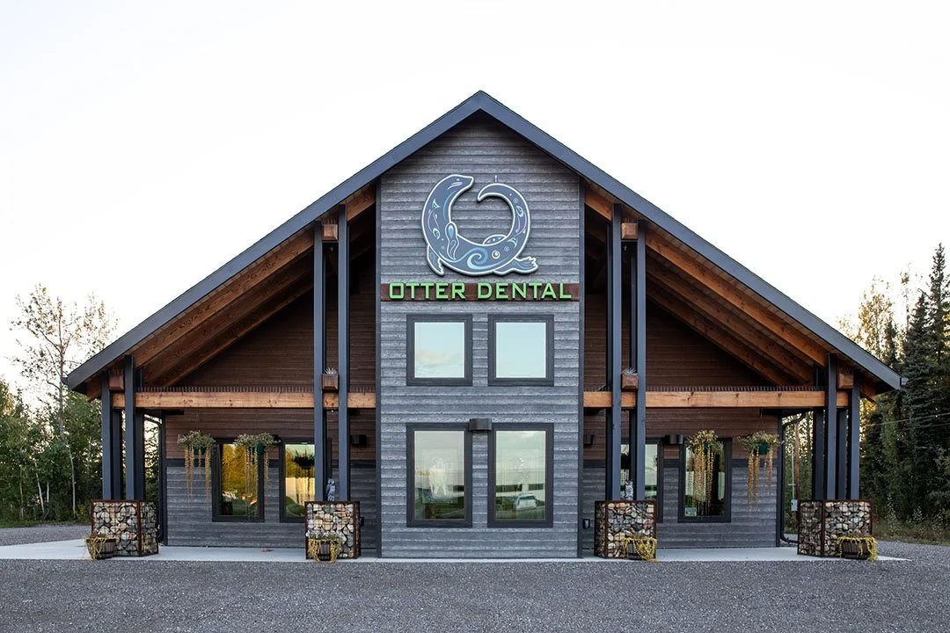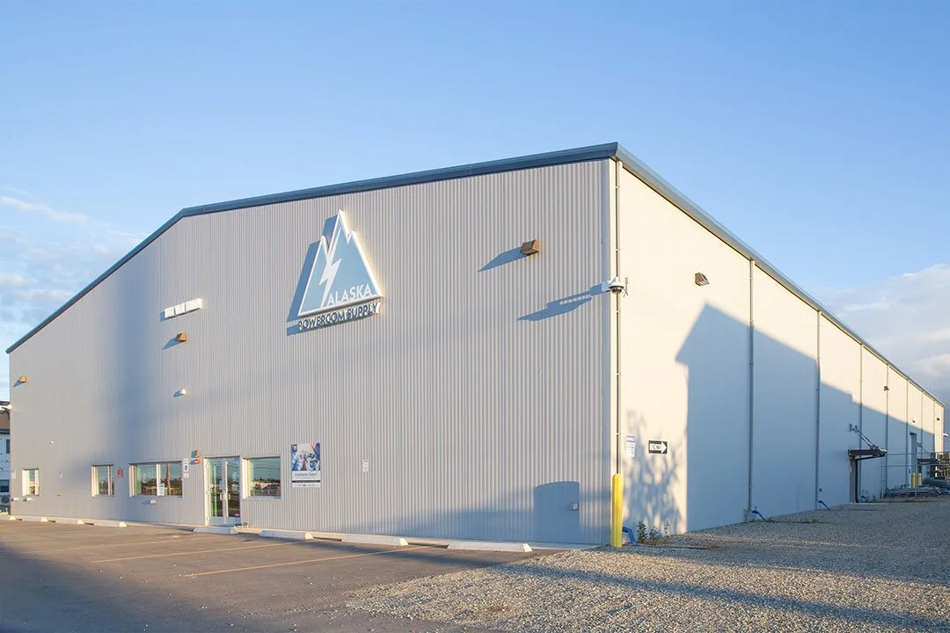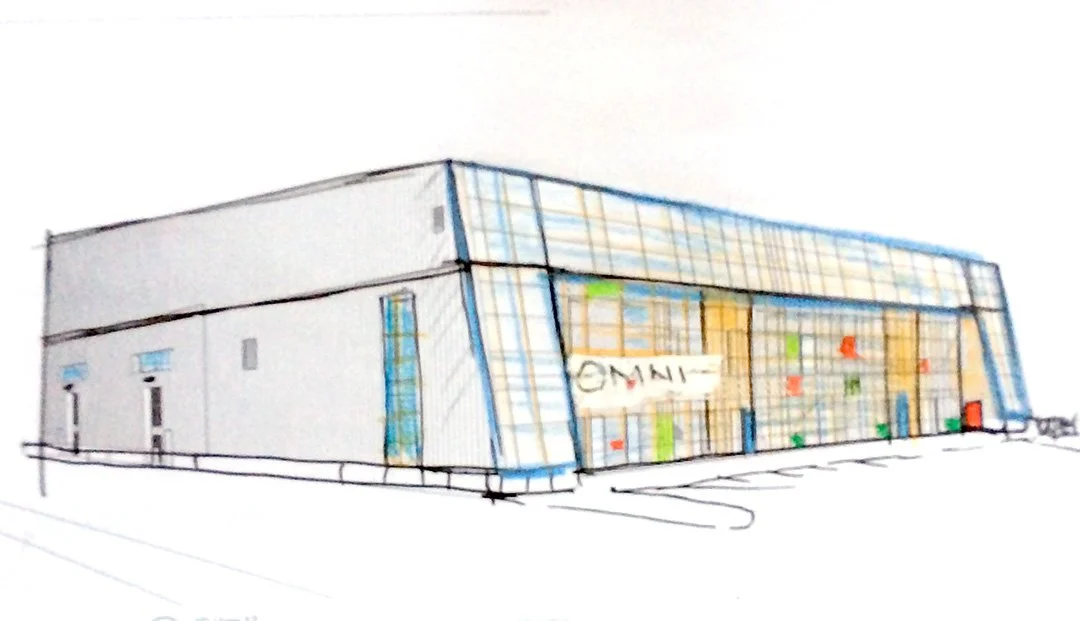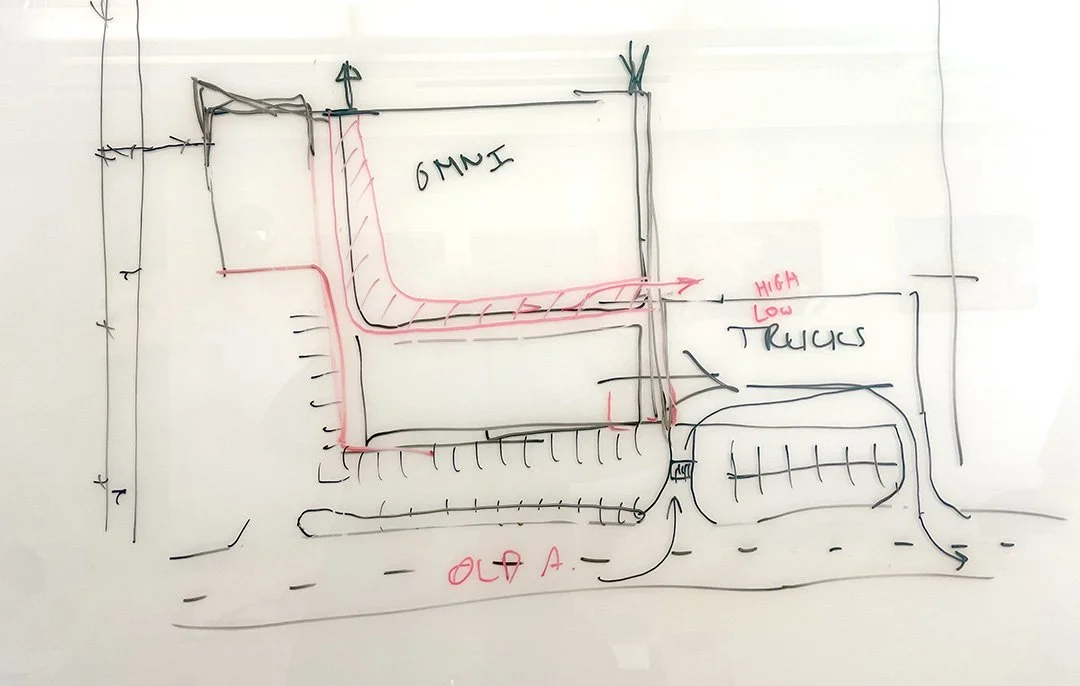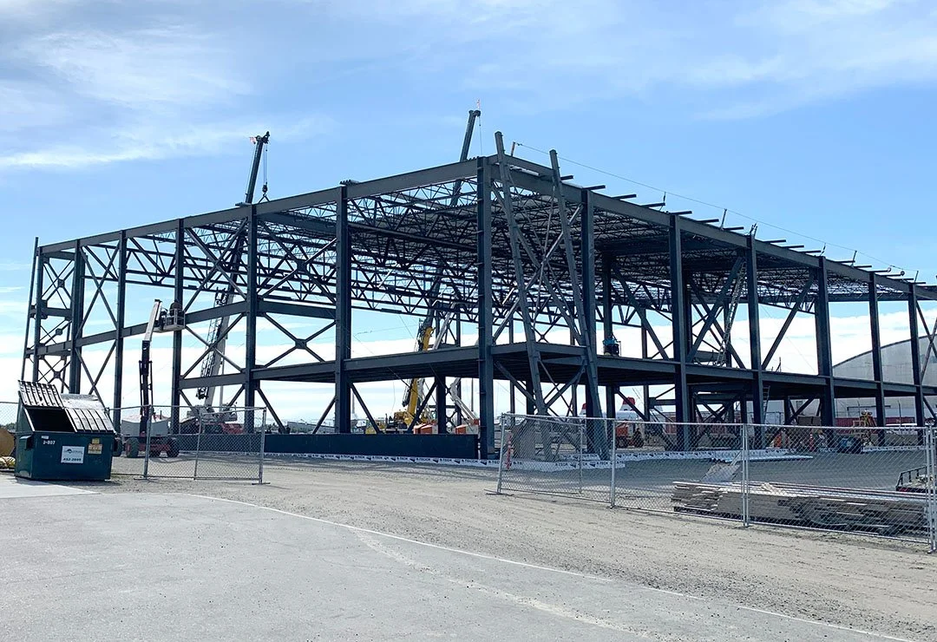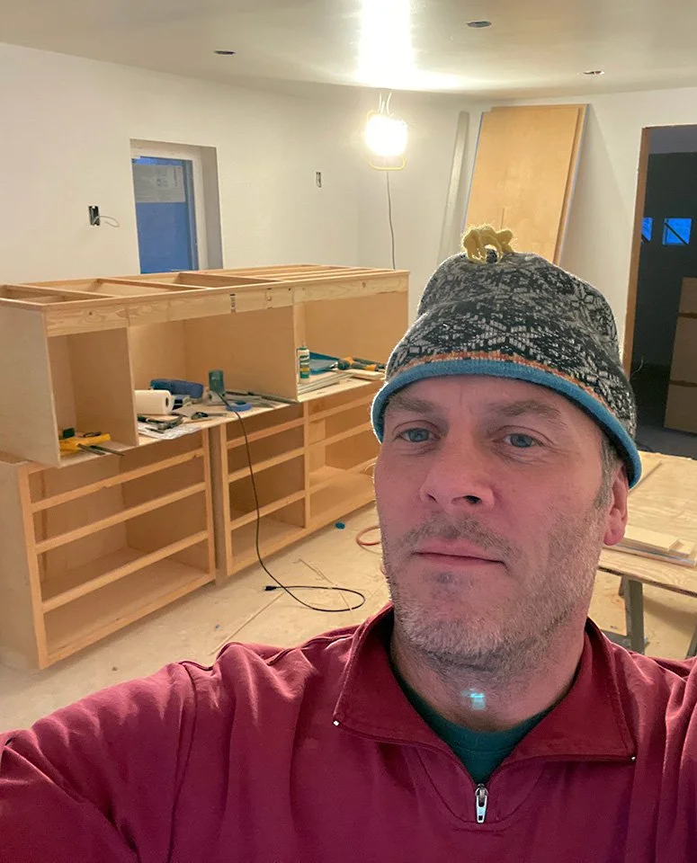Design and Development, llc
This diverse portfolio and broad range of project values highlight CEDR's adaptability and commitment to meeting the unique needs and budgetary requirements of each client. Whether it's a small-scale commercial renovation or a large-scale industrial development, CEDR consistently delivers innovative, functional, and aesthetically pleasing architectural solutions that exceed expectations.
CEDR Design and Development, established in 2016, is a dynamic architectural firm committed to delivering exceptional architectural solutions to a diverse clientele, including commercial building owners and operators.
Selected Projects
Services
Architectural Design & Programming
This central creative service involves developing the concept, aesthetics, and functionality of a building project. It's the process of translating a client's program and vision into tangible plans and specifications, defining the building's form and spatial organization. This core service integrates art and science to create a cohesive and buildable design solution.
Programming involves working with clients to define their needs, goals, and vision for a project, creating a detailed roadmap for the entire design process so that the final design aligns perfectly with the client's functional and aesthetic requirements.
Code & Conditions Surveys
These surveys are comprehensive assessments of existing building conditions and regulatory codes to identify potential issues, ensure structural soundness, and confirm code compliance before any design or construction work begins. This proactive approach helps avoid costly surprises and ensures projects are safe and legally sound.
Project Management
Encompassing all phases of a project, from initial design to final construction, this service provides leadership, coordination, and oversight to ensure projects are completed on time, within budget, and to the client's expected quality standards. Effective project management is crucial for a smooth and successful construction process.
Feasability Studies
These studies are conducted early in a project to evaluate the practicality and potential of different design options, considering factors like budget, site constraints, and regulatory hurdles. They help clients make informed decisions about project scope, potential challenges, and the most viable path forward.
Renovation & Redevelopment
This service focuses on revitalizing existing structures, adapting them for new uses, or upgrading them to modern standards while preserving their inherent character or historical significance. It offers sustainable solutions by maximizing the value of existing buildings and minimizing environmental impact.
Permitting Assistance
Navigating the complex landscape of building permits can be daunting; this service provides expert guidance and management of the permitting process, ensuring all necessary approvals are secured efficiently and in compliance with local regulations. This streamlines the project timeline and reduces potential delays.
Building Information Modeling (BIM) Management
BIM management leverages 3D modeling software to create a comprehensive digital representation of a building project. This facilitates collaboration, improves design accuracy, detects potential clashes, and streamlines construction documentation for more efficient project delivery.
BIM software, Revit and BIM360 modeling services create detailed 3D models for architectural projects, enabling precise design and collaboration within the design and construction teams.
Energy & Sustainability Goal Setting
This service focuses on integrating environmentally responsible design principles into projects by establishing clear energy efficiency and sustainability goals. It involves strategies like utilizing sustainable materials, optimizing energy performance, and incorporating renewable energy sources to minimize a building's environmental footprint.
Construction Administration
This crucial phase involves the architect acting as the client's representative during construction, overseeing the contractor's work to ensure it aligns with the design documents, quality standards, and project specifications. It includes site visits, review of submittals, and addressing any construction-related issues that may arise.
Post-occupancy Evaluations
After a building is occupied, post-occupancy evaluations assess the building's performance and user satisfaction in relation to the initial design goals. This valuable feedback loop helps architects learn from past projects and refine their designs for future projects, ultimately improving building functionality and user experience.
About
Alex Bettisworth, AIA
Alex Bettisworth is the owner of CEDR Design and Development. Alex is a life long Alaskan with significant experience in project management, building envelope design and detailing and construction throughout the state. He has cultivated strong relationships with local contractors working on diverse and complex building types, enabling CEDR Design to collaborate effectively with teams to achieve the most suitable and cost-effective results for projects.
Ethos
CEDR Design and Development, established in 2016, is a dynamic architectural firm committed to delivering exceptional architectural solutions to a diverse clientele, including commercial building owners and operators.
Since its inception, CEDR has rapidly built a reputation for excellence, successfully completing a wide array of projects across multiple sectors. These projects span the commercial, industrial, military, and civic sectors, showcasing the firm's versatility and expertise. The scope of these projects is equally impressive, with project values ranging from $20,000 to $15,000,000, demonstrating CEDR's ability to manage projects of varying scales and complexities.




